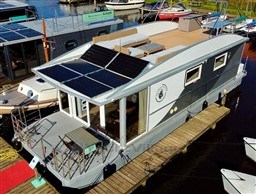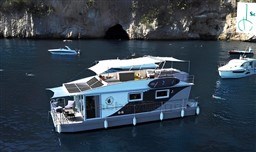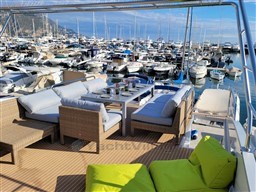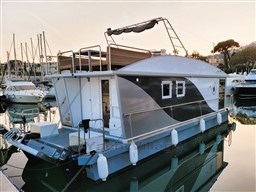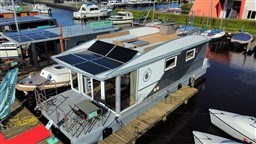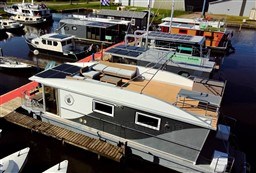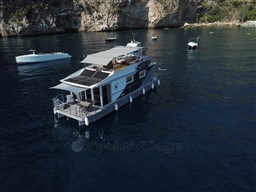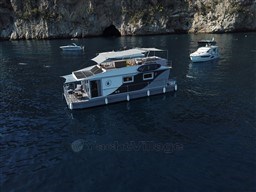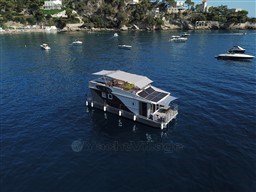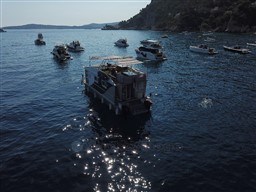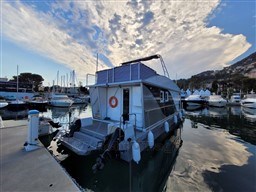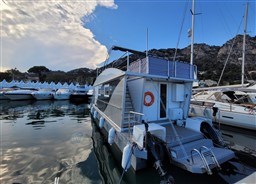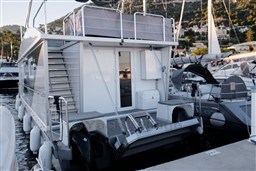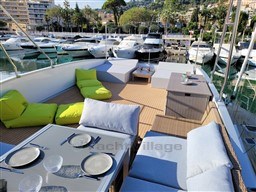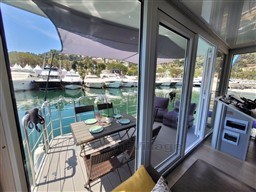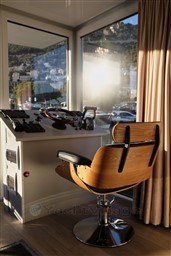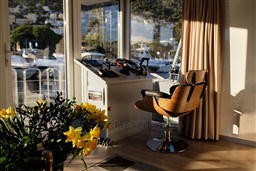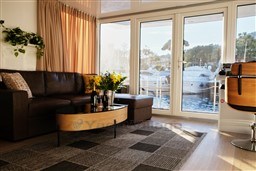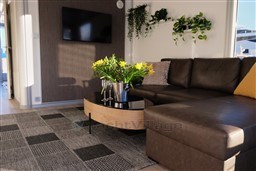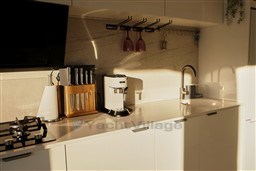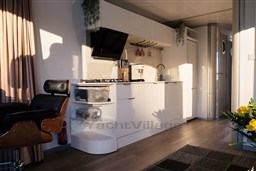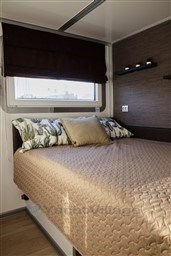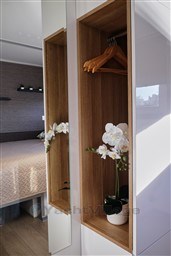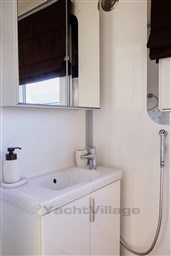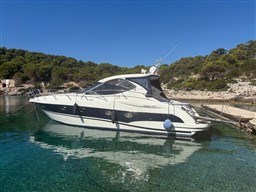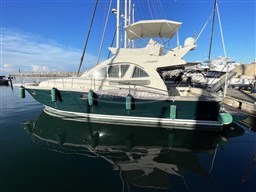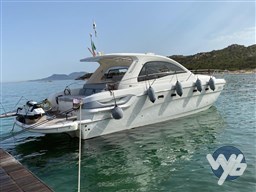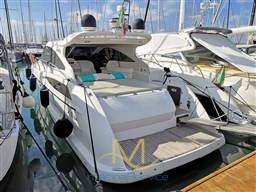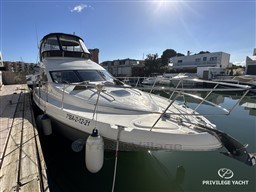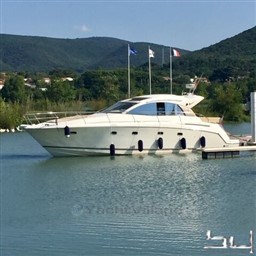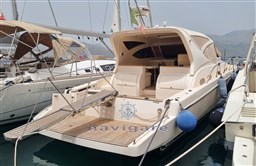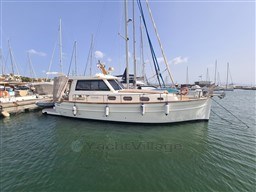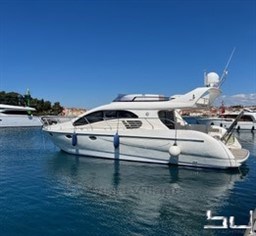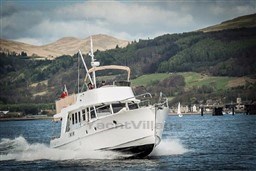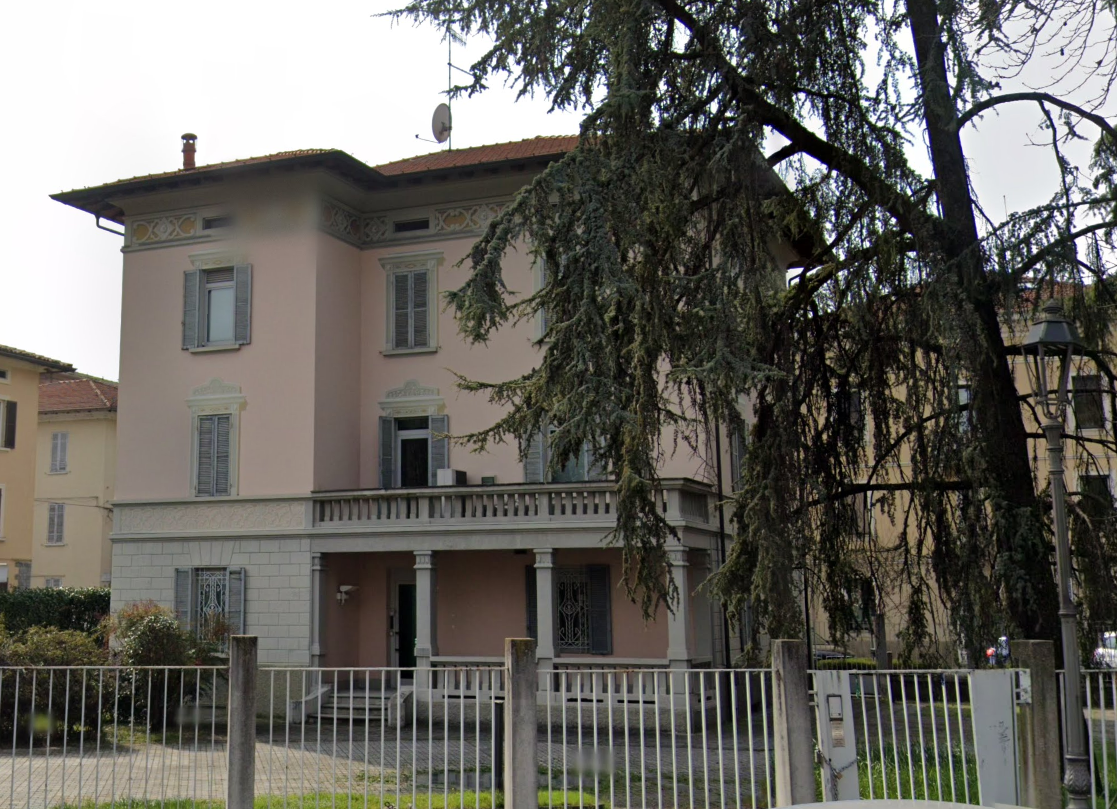Nordic Season 47 Sea37 Ce-c Houseboat (2025) For sale
Description
New to build to your own wishes, beautiful, very good sailing Ce-C certified houseboat. With a beautiful large luxury roof terrace with protective sidewalls and a luxurious staircase to the roof.
An example of this beautiful houseboat is with us in the sales harbor in Sneek (Fully with many options) and she will be on display at the Hiswa in Lelystad at the end of August 2024.
You can then see which options can all be chosen.
The houseboat is suitable for private and or charter use.
The pictures are examples of several Nordic 47 houseboats that have already been delivered.
The hull is Aluminum (or Polyethelene) Two nice bedrooms with large double bed 160-200.
Advice is to take engines from 60-150 HP.
Snelvarend Schip! Suitable for IJsselmeer, Wadden Sea, Mediterranean Sea. Large and small trips with lots of luxury and comfort!
Accommodation: Living room ,kitchen with refrigerator, dishwasher, 2 double bedrooms, 2 toilets, front terrace, upper sun deck, 32 m2.
Septic tank 300 liters, water tank 300 liters, 2 x 300 lliter Fuel tank.
The houseboats are developed according to Finnish standards. Sturdy, solid, good sailing and resistant to harsh winters. The Floats are made of Aluminum or possibly choice of Polyethene with a notch at the bottom so that there is more grip on the water while sailing.
The layout of the boat can be customized (at extra cost) to the customer's requirements.
See also the other versions of Nordic Season Houseboats made of Finnish wood and durable materials which can be ordered in different sizes and dimensions, with or without sauna and many additional options.
For more information contact: Terry Bos +31 (0) 641470689 or (e-mail in contact data) or Niels Schröder 0031(0)636115192
Standard specifications in Basic price:
Platform size: 13,90 x 4,20 m (width 50,38 m2)
Floating modules (floats): (Marine aluminium), thickness 4 mm, painted, Water tank 300 l, Black water tank 300 l, Fuel tanks 2x 300 l
Size of living module: 9,36 x 3,95 m ( 37 m2)
Hull: extruded aluminum profile of various cross section, melted 6063 T6, frame height 130 mm. (easy to mount, dismantling echo sounder, various equipment)
Home layout: kitchen-living room, Guest cabin 1, Master cabin 2, Guest bathroom, Master bathroom with shower, storage room
Living module construction: base (floor) 84,4 mm , GFC sandwich, EPS; walls 84,4 mm - GFC sandwich, EPS; roof 84,4 mm - monolithic composite panel (2,2 mm x2 glass fiber (GFC) hot hardening and 80 mm extruded styrofoam (EPS), anodized aluminum profile; stainless steel fasteners.
Wall decoration outdoors: custom vinyle decalls
Inner wall decoration: white colored walls with decorative panels in each cabin
Room floors: living room and bedroom vynil laminate, bathroom vinyl
Indoor doors wooden plastic composite (water resistant): 4 pcs
Cabin windows, double glass, tempered, tinted, with opening system: 4 pcs
Front double glass windows with double opening door, PVC
Afterdeck door PVC
Internal ventilation hole: 5 pcs
Bathroom equipment: stainless steel shower panel, hot and cold water mixer, washbasin with mirror, gutter
Bedrooms equipment: bed with a storage, size 160x200 and 140x200, wardrobes, mirror
Kitchen equipment: kitchen custom artificial stone, sink, table, two burner gas stove, gas pipeline for stove, extractor hood, fridge 230V, hot and cold water supplier. Dishwasher
Control unit with steering system (hydraulic, composit steering wheel), switches, necessary navigation equipment, 12 volts socket, box for electrical fuses, compass.
On shore connectivity system 230 volts: socket for electricity, 16 A fuse and 30 mA RCD
Mounted 230 volts electric socket: 9 pcs
LED lights also in afterdeck: 7 pcs
Navigation lights 12V, pole white, roof body grey
Foredeck and stern: Impregnated scandinavian planks (brown), non-slipping
Handrails: stainless steel tube (diameter 42,4 mm, thickness 2 mm, braided stainless steel cable)
Mooring cleats, aluminu
An example of this beautiful houseboat is with us in the sales harbor in Sneek (Fully with many options) and she will be on display at the Hiswa in Lelystad at the end of August 2024.
You can then see which options can all be chosen.
The houseboat is suitable for private and or charter use.
The pictures are examples of several Nordic 47 houseboats that have already been delivered.
The hull is Aluminum (or Polyethelene) Two nice bedrooms with large double bed 160-200.
Advice is to take engines from 60-150 HP.
Snelvarend Schip! Suitable for IJsselmeer, Wadden Sea, Mediterranean Sea. Large and small trips with lots of luxury and comfort!
Accommodation: Living room ,kitchen with refrigerator, dishwasher, 2 double bedrooms, 2 toilets, front terrace, upper sun deck, 32 m2.
Septic tank 300 liters, water tank 300 liters, 2 x 300 lliter Fuel tank.
The houseboats are developed according to Finnish standards. Sturdy, solid, good sailing and resistant to harsh winters. The Floats are made of Aluminum or possibly choice of Polyethene with a notch at the bottom so that there is more grip on the water while sailing.
The layout of the boat can be customized (at extra cost) to the customer's requirements.
See also the other versions of Nordic Season Houseboats made of Finnish wood and durable materials which can be ordered in different sizes and dimensions, with or without sauna and many additional options.
For more information contact: Terry Bos +31 (0) 641470689 or (e-mail in contact data) or Niels Schröder 0031(0)636115192
Standard specifications in Basic price:
Platform size: 13,90 x 4,20 m (width 50,38 m2)
Floating modules (floats): (Marine aluminium), thickness 4 mm, painted, Water tank 300 l, Black water tank 300 l, Fuel tanks 2x 300 l
Size of living module: 9,36 x 3,95 m ( 37 m2)
Hull: extruded aluminum profile of various cross section, melted 6063 T6, frame height 130 mm. (easy to mount, dismantling echo sounder, various equipment)
Home layout: kitchen-living room, Guest cabin 1, Master cabin 2, Guest bathroom, Master bathroom with shower, storage room
Living module construction: base (floor) 84,4 mm , GFC sandwich, EPS; walls 84,4 mm - GFC sandwich, EPS; roof 84,4 mm - monolithic composite panel (2,2 mm x2 glass fiber (GFC) hot hardening and 80 mm extruded styrofoam (EPS), anodized aluminum profile; stainless steel fasteners.
Wall decoration outdoors: custom vinyle decalls
Inner wall decoration: white colored walls with decorative panels in each cabin
Room floors: living room and bedroom vynil laminate, bathroom vinyl
Indoor doors wooden plastic composite (water resistant): 4 pcs
Cabin windows, double glass, tempered, tinted, with opening system: 4 pcs
Front double glass windows with double opening door, PVC
Afterdeck door PVC
Internal ventilation hole: 5 pcs
Bathroom equipment: stainless steel shower panel, hot and cold water mixer, washbasin with mirror, gutter
Bedrooms equipment: bed with a storage, size 160x200 and 140x200, wardrobes, mirror
Kitchen equipment: kitchen custom artificial stone, sink, table, two burner gas stove, gas pipeline for stove, extractor hood, fridge 230V, hot and cold water supplier. Dishwasher
Control unit with steering system (hydraulic, composit steering wheel), switches, necessary navigation equipment, 12 volts socket, box for electrical fuses, compass.
On shore connectivity system 230 volts: socket for electricity, 16 A fuse and 30 mA RCD
Mounted 230 volts electric socket: 9 pcs
LED lights also in afterdeck: 7 pcs
Navigation lights 12V, pole white, roof body grey
Foredeck and stern: Impregnated scandinavian planks (brown), non-slipping
Handrails: stainless steel tube (diameter 42,4 mm, thickness 2 mm, braided stainless steel cable)
Mooring cleats, aluminu
Nordic Season 47 Sea37 Ce-c Houseboat (2025) - 245,000 EUR
Nordic Season 47 Sea37 Ce-c Houseboat (2025) For sale
Main data
Shipyard
Nordic Season
Model
47 Sea37 Ce-C Houseboat
Year built
2025
Length
13.9
m
Boat Type
Houseboat
Code
783478
Last updated
7/27/2024
Price
Price
245,000 EUR
VAT
VAT not included
Located
Visible country
Lithuania
Located
Nieuwbouw
Technical data
Overall length
13.9
m
Width
4.2
m
Draft
1
m
Displacement
11,000
kg
New
Conservation State
New
Accessories
No data available
Do you want to know more about this boat?
Habitability
Living room berths
6
Total berths
6
Composition
Dinette
Materials
Hull: Aluminium
Do you want to know more about this boat?
© 2026 YachtVillage - Design by Digibusiness Srl - P.IVA IT02184210348 - Powered by Navis.net



