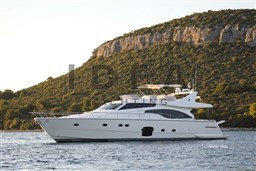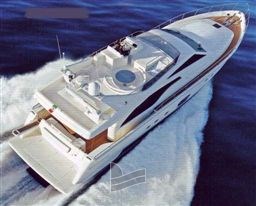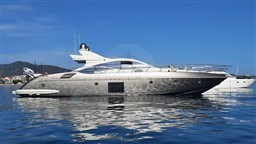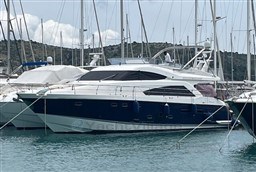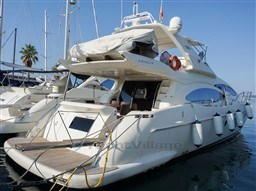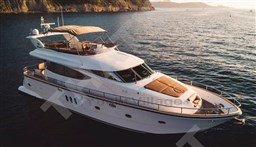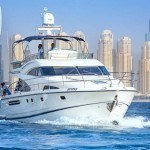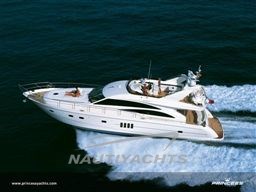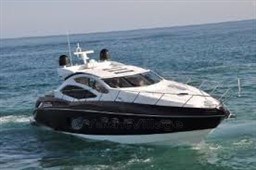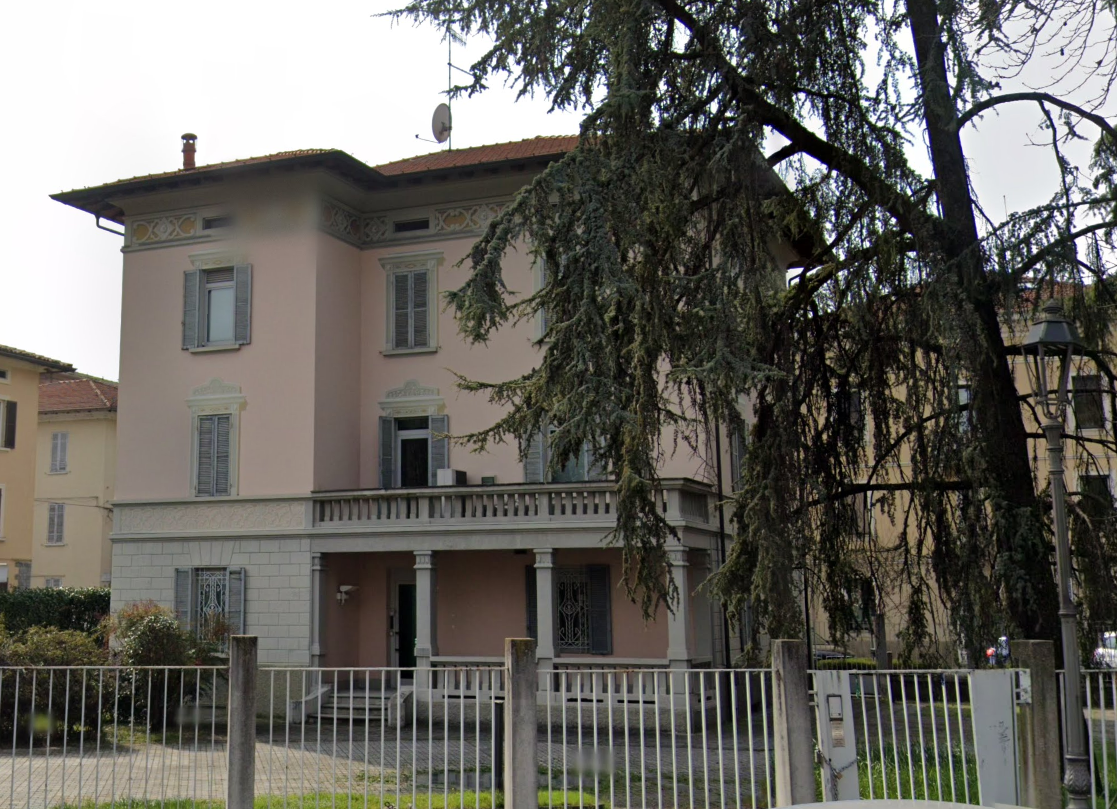Ferretti Yachts 681 (2006) In vendita
Descrizione
This Ferretti 681, a stunning 21-meter flying bridge yacht, stands as a testament to the innovative partnership between Studio Zuccon International Project and the Ferretti Group's Engineering Division. This vessel is masterfully designed to maximize space efficiency, showcasing a spacious cockpit that features a folding bench and a teak table, accommodating up to 8 guests. The cockpit seamlessly connects to the luxurious lounge and the crew quarters via a sliding door topped with a hinged window.
Upon entering the lounge, guests are greeted by a fresh and contemporary aesthetic that breathes new life into the boat's interior. A reimagined layout enhances the furnishings and sofas, all adorned with rich wood finishes that evoke a warm and cosy, home-like inviting atmosphere. On the starboard side, the lounge offers a comfortable living area, furnished with an armchair, a small coffee table, and an L-shaped sofa, strategically positioned for optimal viewing of the television, which is housed within a cabinet that also contains a refrigerator.
Two steps from the living space lead to the pilot bridge and the dinette. The helm station is thoughtfully designed, with all controls arranged on a single level for ease of use. Adjacent to the pilot bridge, the dinette boasts an L-shaped leather sofa and a dining table that comfortably seats up to 8. A cleverly designed staircase leads to the flybridge without obstructing the lounge's view. The well-appointed galley, which can be discreetly closed off with a sliding door, is conveniently located across from the dining area. A separate sliding door allows the crew to access the galley and pilot bridge through a hatch, ensuring guest privacy is maintained.
Below deck, a central aisle provides access to two elegantly designed guest cabins, each featuring twin beds. The starboard cabin has been thoughtfully configured to optimize space with L-shaped beds for added comfort. A shared toilet is accessible from the corridor and also serves as a convenient service toilet. Each cabin is designed with comfort and style in mind, providing a serene retreat after a day of exploration.
The forward VIP cabin offers a luxurious double bed, generous closet space, and an en-suite toilet designed with teak flooring and marble sinks. Moving towards the stern, the owner’s cabin features a double bed oriented toward the stern and a semicircular sofa that provides breathtaking views through a large high window, complemented by two opening portholes for ventilation. The adjacent spacious wardrobe includes an internal mirror, while a versatile table beneath the expansive window can double as a writing desk or vanity. Flanking the table are two symmetrical closets, providing ample storage for personal effects. The en-suite toilet, complete with a shower, is finished with teak flooring and marble countertops.
On the flybridge, guests can relax in a designated dining area equipped with a revolving table and circular sofa, along with two spacious sun lounges, one located forward and another at the rear. Behind the helmsman’s station, equipped with a three-seat sofa and an innovative disappearing instrument panel, a fridge and grill provide excellent options for outdoor dining. The flybridge also features enough space to house a tender.
Crew accommodations are easily accessible from the generous cockpit, comprising two cabins, one for the captain with a single bed, and another with bunk beds and a shared toilet.
Powered by dual MAN 1360 hp engines, the Ferretti 681 achieves a cruising speed of 26 knots and can reach a top speed of 34 knots, making her a perfect blend of luxury and performance on the water.
Upon entering the lounge, guests are greeted by a fresh and contemporary aesthetic that breathes new life into the boat's interior. A reimagined layout enhances the furnishings and sofas, all adorned with rich wood finishes that evoke a warm and cosy, home-like inviting atmosphere. On the starboard side, the lounge offers a comfortable living area, furnished with an armchair, a small coffee table, and an L-shaped sofa, strategically positioned for optimal viewing of the television, which is housed within a cabinet that also contains a refrigerator.
Two steps from the living space lead to the pilot bridge and the dinette. The helm station is thoughtfully designed, with all controls arranged on a single level for ease of use. Adjacent to the pilot bridge, the dinette boasts an L-shaped leather sofa and a dining table that comfortably seats up to 8. A cleverly designed staircase leads to the flybridge without obstructing the lounge's view. The well-appointed galley, which can be discreetly closed off with a sliding door, is conveniently located across from the dining area. A separate sliding door allows the crew to access the galley and pilot bridge through a hatch, ensuring guest privacy is maintained.
Below deck, a central aisle provides access to two elegantly designed guest cabins, each featuring twin beds. The starboard cabin has been thoughtfully configured to optimize space with L-shaped beds for added comfort. A shared toilet is accessible from the corridor and also serves as a convenient service toilet. Each cabin is designed with comfort and style in mind, providing a serene retreat after a day of exploration.
The forward VIP cabin offers a luxurious double bed, generous closet space, and an en-suite toilet designed with teak flooring and marble sinks. Moving towards the stern, the owner’s cabin features a double bed oriented toward the stern and a semicircular sofa that provides breathtaking views through a large high window, complemented by two opening portholes for ventilation. The adjacent spacious wardrobe includes an internal mirror, while a versatile table beneath the expansive window can double as a writing desk or vanity. Flanking the table are two symmetrical closets, providing ample storage for personal effects. The en-suite toilet, complete with a shower, is finished with teak flooring and marble countertops.
On the flybridge, guests can relax in a designated dining area equipped with a revolving table and circular sofa, along with two spacious sun lounges, one located forward and another at the rear. Behind the helmsman’s station, equipped with a three-seat sofa and an innovative disappearing instrument panel, a fridge and grill provide excellent options for outdoor dining. The flybridge also features enough space to house a tender.
Crew accommodations are easily accessible from the generous cockpit, comprising two cabins, one for the captain with a single bed, and another with bunk beds and a shared toilet.
Powered by dual MAN 1360 hp engines, the Ferretti 681 achieves a cruising speed of 26 knots and can reach a top speed of 34 knots, making her a perfect blend of luxury and performance on the water.
Ferretti Yachts 681 (2006) - 850.000 EUR
Ferretti Yachts 681 (2006) In vendita
Dati principali
Cantiere
Ferretti Yachts
Modello
681
Anno Costruzione
2006
Lunghezza
20,63
m
Tipologie
Flying bridge
Codice
796352
Ultimo aggiornamento
17/04/2025
Prezzo
Prezzo
850.000 EUR
IVA
IVA Pagata
Motori
Potenza
2 x 1.360 Hp
Modello
MAN V12 D2842LE423
Trasmissione
Linea d'assi + V drive
Ore moto
2.400
Ubicazione
Visibile nazione
Italia
Visibile zona
Liguria
Dati Tecnici
Anno Immatricolaz.
2006
Larghezza
5,63
m
Immersione
1,72
m
Dislocamento
47.500
kg
Persone trasportabili
20
Velocità massima
34
Kn
Velocità di crociera
26
Kn
Serbatoio carburante
4.150
l
Serbatoio acqua
1.000
l
Scadenza Rina
13/02/2029
Bandiera
Italia
Categoria di navigazione
A - Senza limite
Forma carena
Planante
Impianto elettrico
12V, 24V, 220V
Generatori
Potenza
1 x 9 Kw
Marca
Kohler
Potenza
1 x 20 Kw
Marca
Kohler
Accessori
Strumentazione elettronica di navigazione
Angolo barra
Antenna radar (Furuno)
2 x Bussola
2 x Comando motori elettronico
Contametri catena (Quick)
Contamiglia
2 x DSC vhf
Ecoscandaglio
2 x GPS
Interfaccia
Log
Pilota automatico (Raymarine)
2 x Plotter (Geonav new 2019)
Radar (Furuno)
2 x Radio VHF (Raymarine Ray91, Raymrine Ray90 on the flybridge)
Sedile Copilota (on the flybridge)
Allestimento tecnico e di coperta
Allarme fumo/gas
2 x Allarme motore
Allarme sentina
2 x Ancora
Asse di rispetto
2 x Autoclave
Batterie
Bocche di Lupa
Camminamenti laterali in teak
Caricabatterie
Doccia esterna
Doppia timoneria
Elica di poppa - stern thruster (Side Power)
Elica di prua - bow thruster (Side Power)
Faro orientabile
Flap idraulici
Gruette per tender su fly (Besenzoni 450 Kg)
Impianto antincendio
Indicatori Flaps
Lavandino nel Pozzetto
Passerella
Piattaforma
Pompa di sentina automatica
Pompa di sentina elettrica
Pompa di sentina manuale
Porta ingresso
Porta laterale
Pozzetto Teak
Presa 220V banchina
Presa acqua banchina
Raddrizzatore
Ripetitore strumentazione
Rollbar
Salpa Ancore Elettrico
Scaletta da bagno
Selle per Tender
Tavolo pozzetto (extendable)
Tromba
Winch Elettrico
2 x Winch tonneggio di poppa
2 x Winch tonneggio di prua
Dotazioni domestiche di bordo
Aria condizionata
BBQ/ Grill
Boiler
Cassaforte
Clima reversibile
Controllo Domotica
Dissalatore (Idromar 130 l/h)
Impianto acque nere
Inverter
Pavimento interno in legno
Prese interne 220v
Riscaldamento
Serbatoio Acque Nere
Telecamera
5 x WC marino elettrico
Dotazioni di sicurezza
2 x Zattera di salvataggio
Intrattenimento
Altoparlanti
Antenna Satellitare TV (Seatel)
Decoder satellite
Digitale Terrestre
Home Theater (Bose)
Impianto TV
Meccanismo saliscendi per TV
Radio AM/FM
5 x TV
Cucina ed elettrodomestici
Congelatore
Cucina
Forno
Frigorifero esterno (On the flybridge)
2 x Frigorifero interno (One in the galley and one in the salon)
Lavastoviglie (Bosh)
Lavatrice (Hoover)
Piastra in vetroceramica (Bosh)
Tappezzerie
Bimini (Top on the flybridge)
Copripozzetto
Cuscineria completa
Cuscineria di poppa
Cuscineria di prua
Cuscineria fly
Cuscineria Pozzetto
Oscuranti
Teli copri finestra
Telo copriconsolle
Telo coprisedile
Tendalino (on the cockpit)
Note accessori
Third control station on the cockpit
Installation of 2 water pump 24V
2 Life Rafts overhauled due in two years
Work 2024
Engines and generators service
New black water pump
New induction cooktop
Work 2022
New bearings
New shaft seals
Sanding hull
New flybridge crane pump
New Raymarine Automatic Pilot
Work 2021
New teak in side walkways and bow
Overhaul of the bow and stern thruster and windlass
New engines and generators seacocks
Work 2020
New fridge in the galley
New interior wooden floor with emergency exit from the owner's cabin
New sofas in the main salon and dining area
Work 2019
2 new display Geonav
New throttles ZF controller
Installation of 2 water pump 24V
2 Life Rafts overhauled due in two years
Work 2024
Engines and generators service
New black water pump
New induction cooktop
Work 2022
New bearings
New shaft seals
Sanding hull
New flybridge crane pump
New Raymarine Automatic Pilot
Work 2021
New teak in side walkways and bow
Overhaul of the bow and stern thruster and windlass
New engines and generators seacocks
Work 2020
New fridge in the galley
New interior wooden floor with emergency exit from the owner's cabin
New sofas in the main salon and dining area
Work 2019
2 new display Geonav
New throttles ZF controller
Vuoi saperne di più su questa barca?
Abitabilità
Numero cabine
4
Numero bagni
3
Posti letto cabina
8
Posti letto marinai
3
Posti letto totali
8
Composizione
2 x Matrimoniale italiana
1° Matrimoniale italiana
Amidship Full Beam
2° Matrimoniale italiana
Forward
Doppia in piano
Doppia letti incrociati
2 x Cabina equipaggio
1° Cabina equipaggio
Bunk Beds
Pozzetto
- Pavimentazione: Teak
3 x Toilette con doccia
Toilette Equipaggio
Materiali
Coperta: Teak
Sovrastruttura: Vetroresina
Scafo: Vetroresina
Vuoi saperne di più su questa barca?
© 2025 YachtVillage - Design by Digibusiness Srl - P.IVA IT02184210348 - Powered by Navis.net


